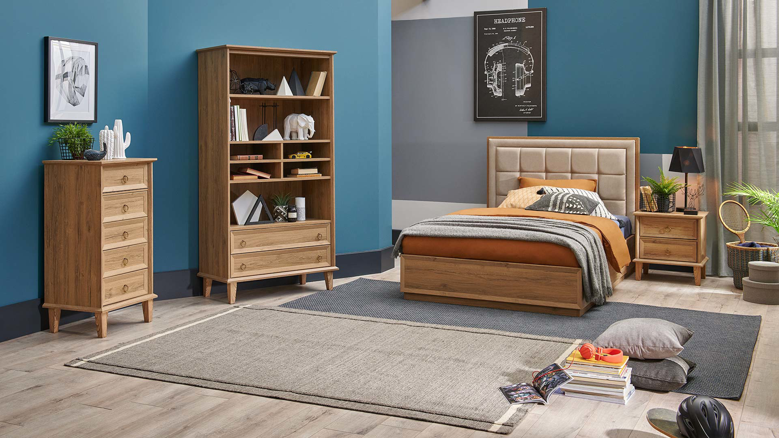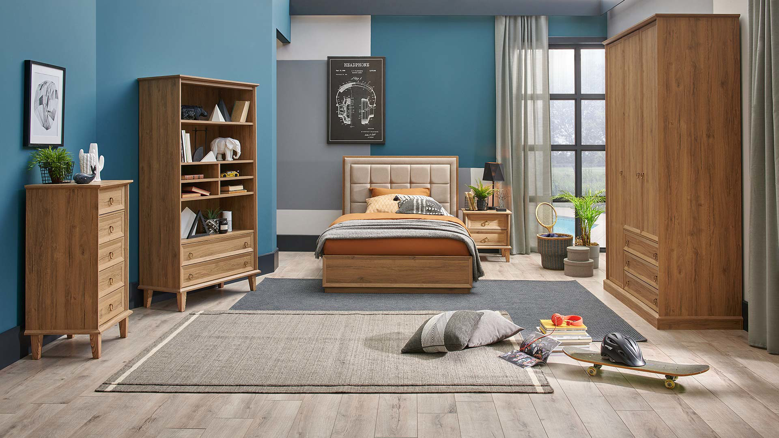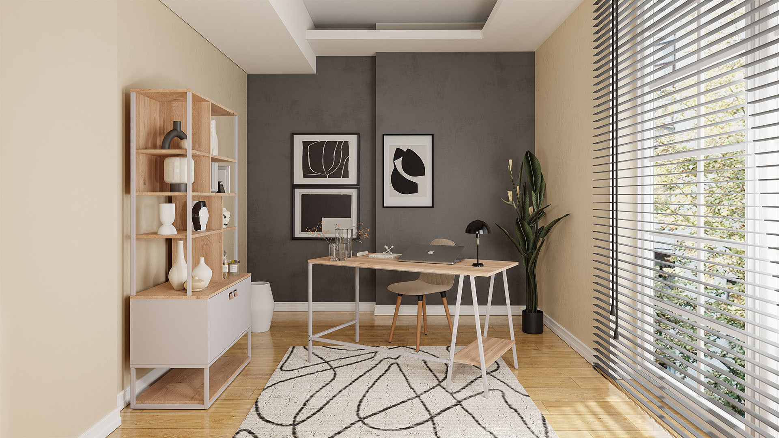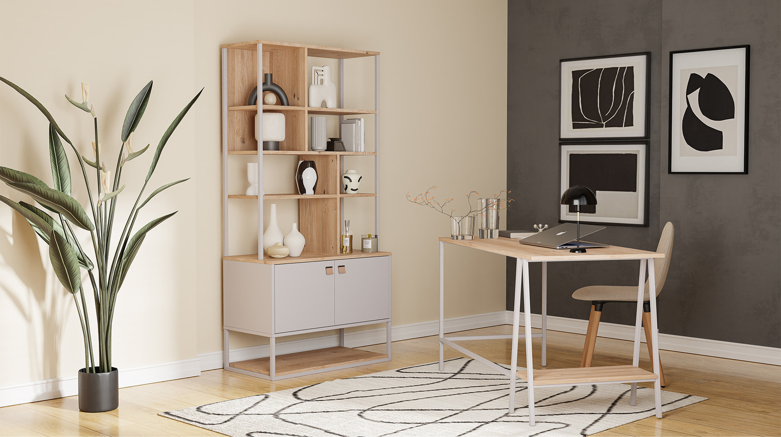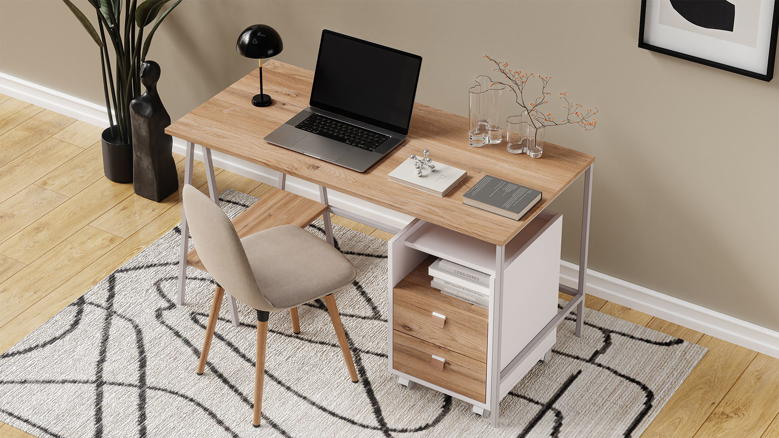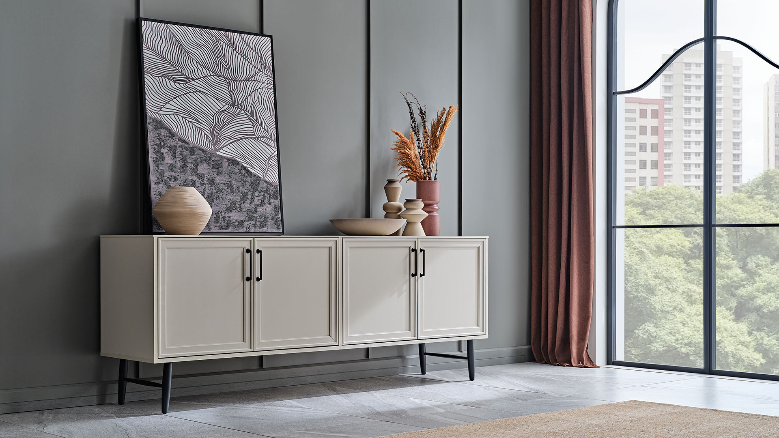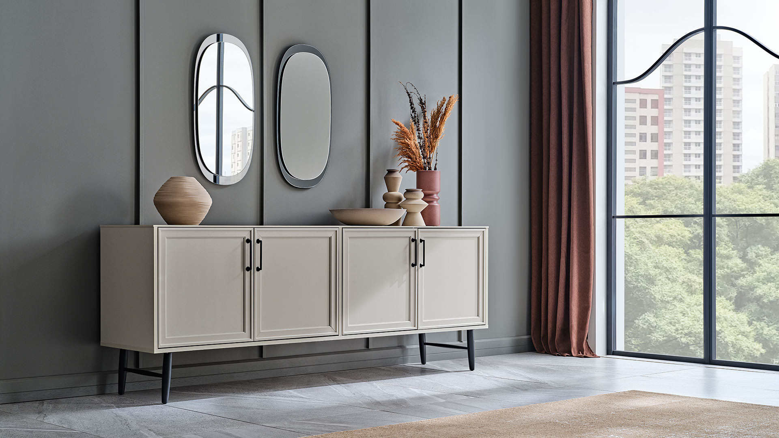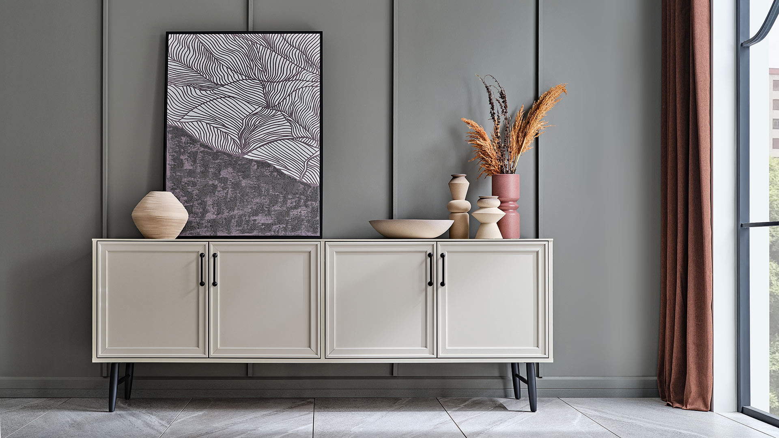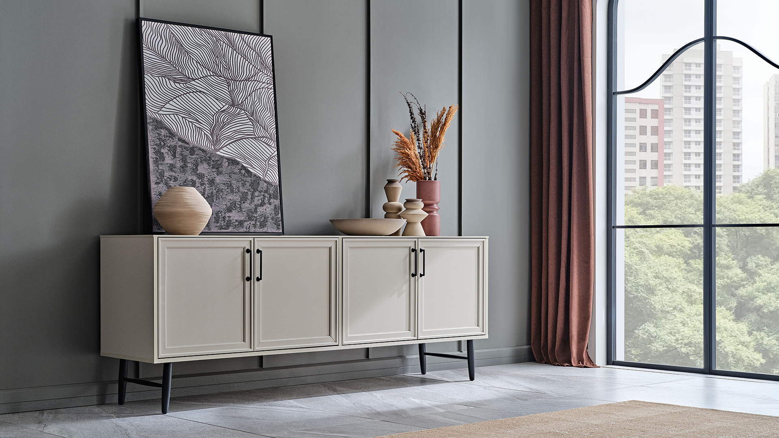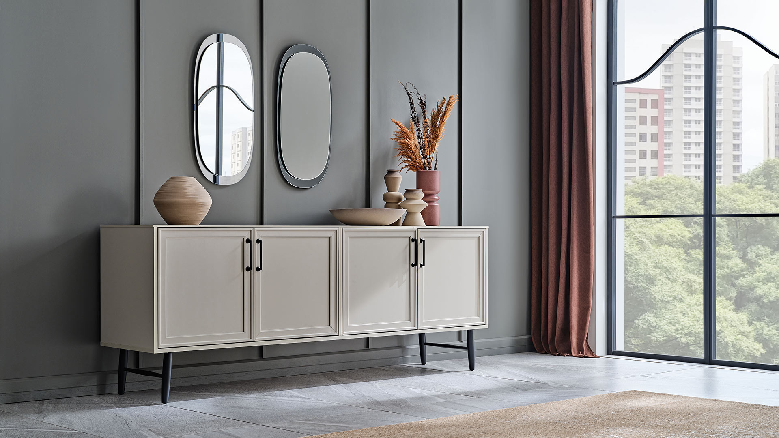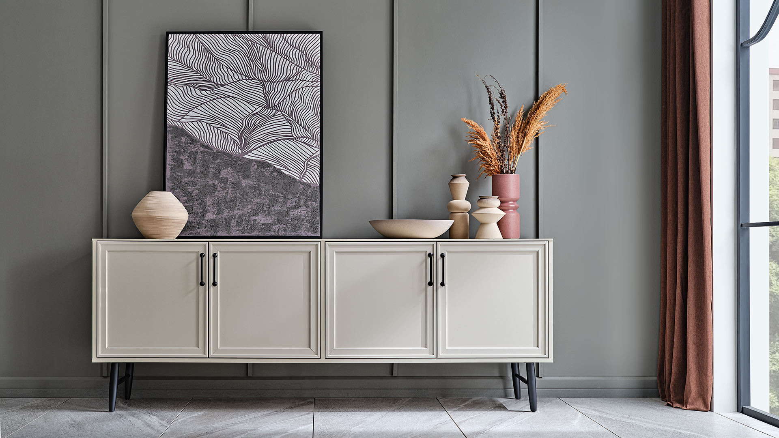
Small kitchen living room combos can be a big challenge when designing the interiors of open space plans. It might be difficult to:
- Arrange the color combinations,
- Make the combo look more spacious and easy-flowing,
- Define the separation of the kitchen and living room areas.
These difficulties are valid for most open space kitchens, but having a kitchen living room combo can also be quite cozy and modern. Isn’t it why they are quite popular?
However, you need to plan the layout and design your small living room kitchen combo to make the most of limited space and rock the art of tiny combo decorating.
As Doğtaş, your go-to address for modern furniture, we will share with you practical tips and ideas on how to decorate a small kitchen living room combo.
Best Small Kitchen Living Room Combo Ideas to Inspire
1. Select a Color Palette

The key piece of your interior design should be choosing the right color combinations. Make sure that the color palette for your small kitchen living room combo emphasizes the living room.
To make your living room stand out, use subtle colors in the kitchen and brighter colors in the living room.
You can consider picking a bright color that you love and use its subdued tone in the kitchen as well. That will create a smooth transition. Your goal should be to make the living room the principal focal point.
2. Determine a Layout

The layout of your open space kitchen defines more or less how you can design it. That is why, especially if you haven’t finished the room, you should carefully choose the layout type.
Changing the layout later might be costly and difficult. Some of the open space kitchen types include:
- Galley kitchen layout that is characterized by two parallel countertops
- Modular kitchen layout
- U-shaped kitchen where the counters flow around three walls to create a U shape
We have excellent tips to make small kitchens look larger. Learn more in How To Make A Small Kitchen Look Bigger: 16 Best Tips.
3. Define with Area Rugs
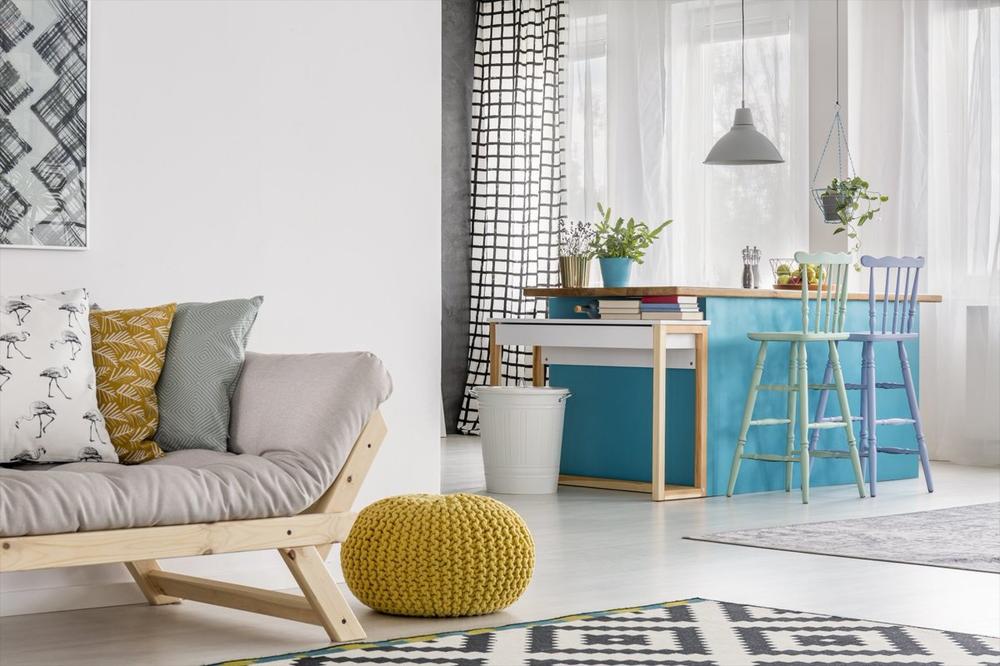
When designing a small kitchen living room combo, you can visually divide the single space into two separate areas without needing a wall in between.
You can use area rugs to create a natural combination of two separately defined areas. You can use the same rugs for both the kitchen and living room or choose the one in the living room more eye-catching than the other.
Make sure not to overdo patterns and colors to avoid visual clutter. You can take a look at our related post called “How to Combine Area Rugs In An Open Floor Plan” for inspiration.
4. Light Up The Combo
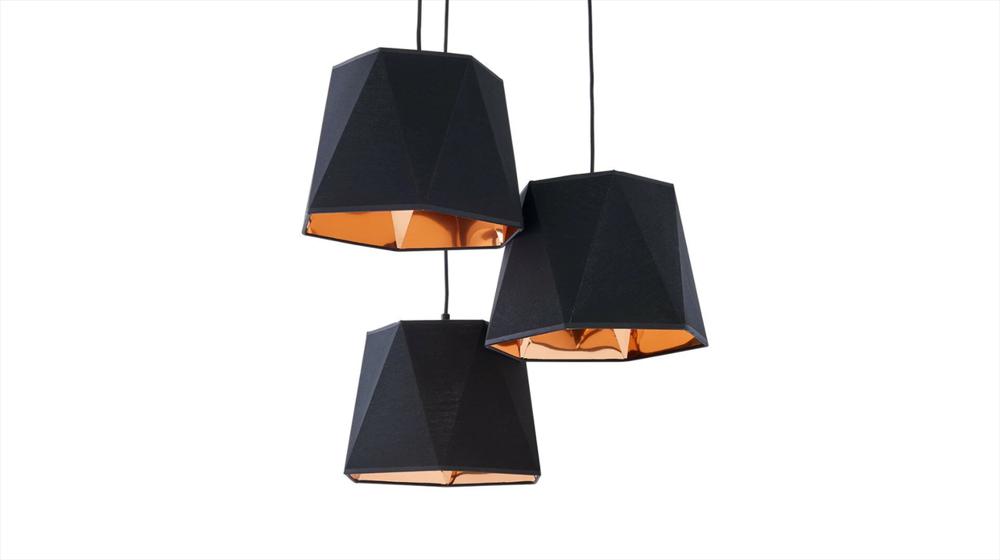
Choosing the right lighting for your open space kitchen living room combination is also a crucial factor you mustn’t skip. Abundant light gives the impression of a broader and spacious room. Therefore, making the most of natural light coming from the windows is as important as artificial lighting.
Try to leave the space in front of windows open or place the furniture strategically to let the light in.
In terms of artificial lights, you can use a chandelier or a modern ceiling lamp to sufficiently illuminate the room and make the living room stand out. Also, using a few softer spotlights over the kitchen bar or dining table is a great idea.
5. Make Efficiency Your Priority
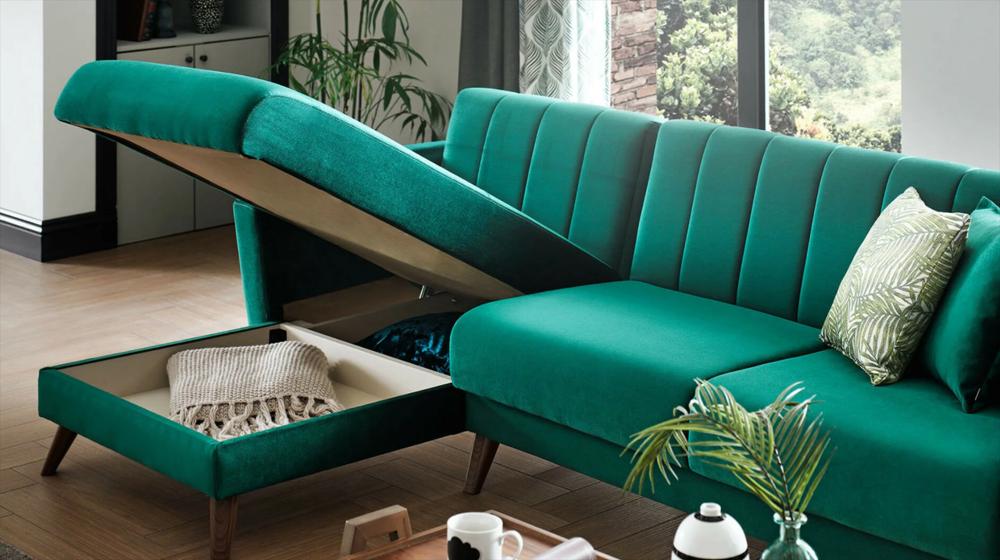
Efficiency is the primary determiner when decorating small kitchen living room combos and all sorts of small interiors as well. What we mean by efficiency is to go for multi-functional pieces in the decor.
For example, if the space is too narrow for a dining room table, you can use the kitchen island as a dining table.
Multi-functional furniture is always a good idea for small spaces, including your open space living room. Consider opting for a sectional sofa with storage to save space and declutter the room.
Also, a tv unit with floating modules can be practical to showcase your books and decorative accessories.
6. Use a Wallpaper to Create Accent
You can spice up kitchen living room combos with a touch of artsy wall accent. It is equally acceptable to use wallpaper for either the kitchen or living room.
Make sure that you keep the accent restricted to a single wall. Keep the other furnishing minimal and plain in the area with wallpaper to prevent visual noise.
7. Use an Aesthetic Room Divider
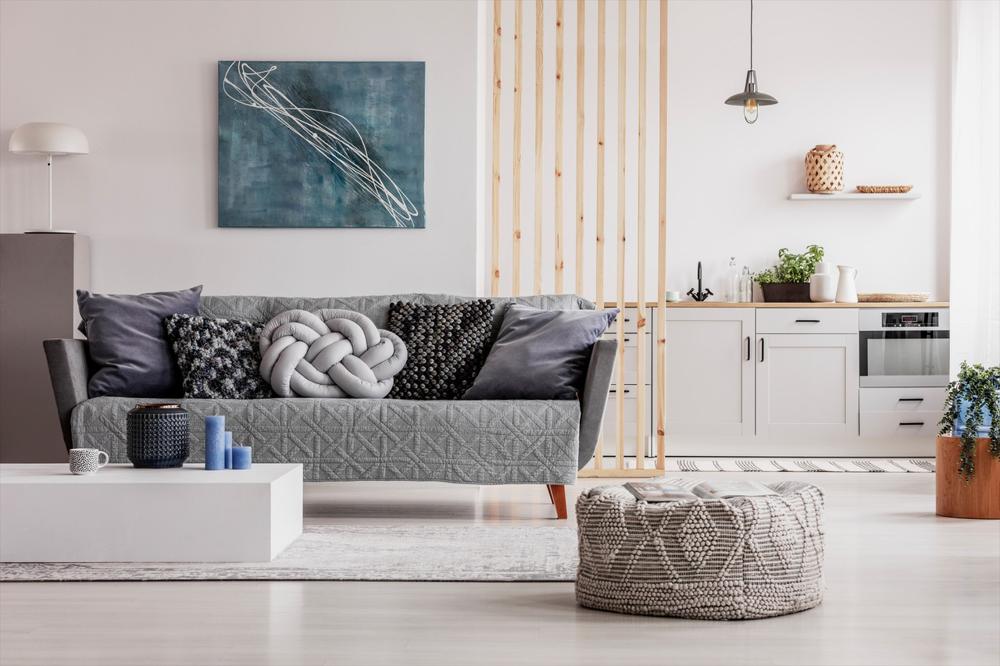
The golden rule to follow in open-concept kitchen living room designs is eliminating the physical barrier and creating a dynamic flow between the areas.
Using a room divider might sound opposite to this idea, but in fact, it provides a chic and intriguing look. Instead of a regular room divider that entirely separates the rooms, go for sectional, minimal, and aesthetic dividers.
For example, simple wooden bars cover about a quarter of the space between the kitchen and living room.
8. Go All White

If you find it hard to make a color combination or aim for a bright, minimalist design, then you may consider making your small kitchen living room combo all white.
Different shades of white and cream, wooden tones will give the illusion of a fresher and more open space.
If it looks too white, you can add colorful or monochrome art pieces to the decor, use colorful bar stools for the kitchen island. Or, you may make your brightly colored kitchenware stand out by opting for open kitchen shelves.
9. The Urban Style
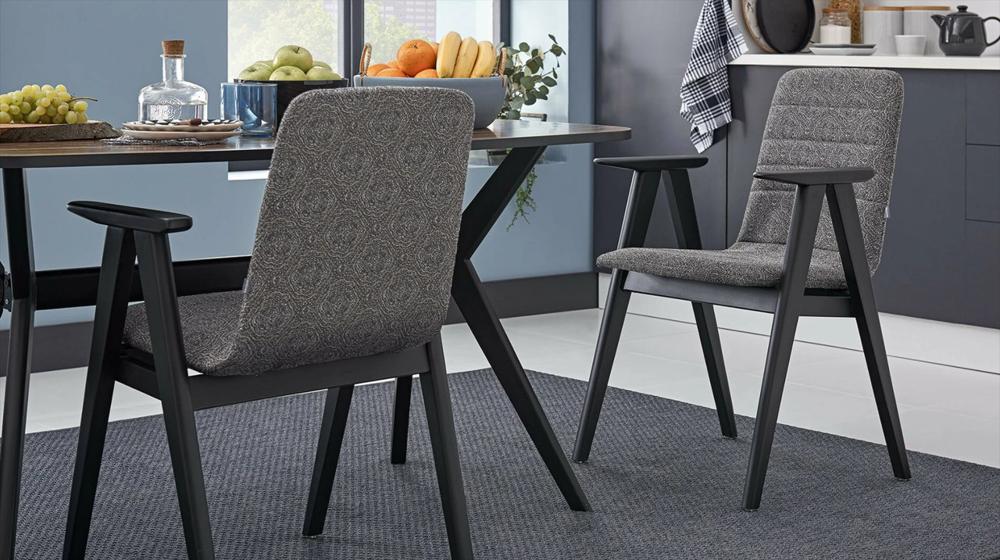
Decorating open concept kitchens in black is quite trendy in urban homes. It reflects a powerful approach with a tint of elegance.
Create characteristic black compositions in the kitchen with matte black counters and cabinets combined with wooden or marble countertops. This will give untypical luxury vibes.
You can use white marble or marble-like wall coverings to define the black pieces and add to the luxury. Moreover, a modern black and wood dining table set like the Doğtaş Norman black kitchen set would be a perfect fit for such a concept.
10. Incorporate a Sideboard for More Storage
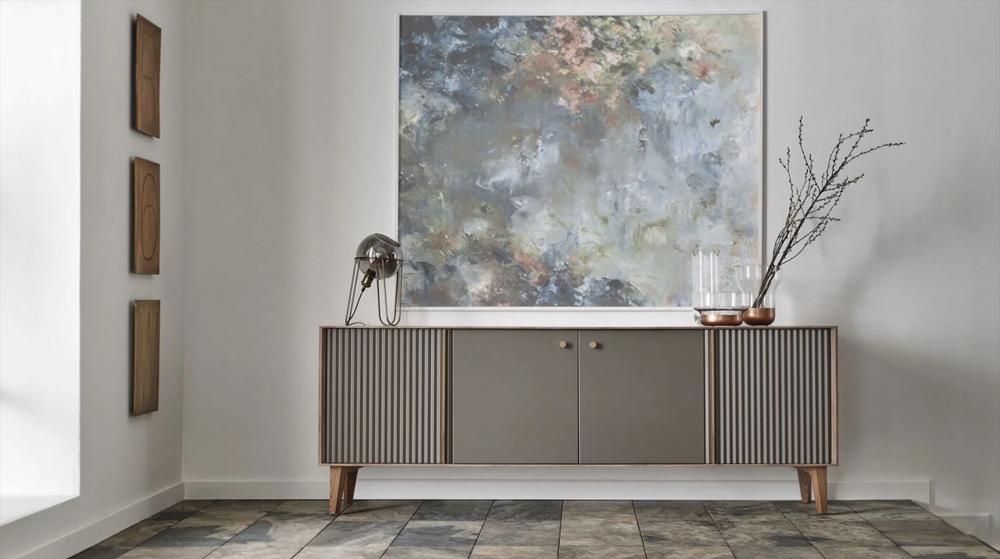
If you are short of storage space, especially for kitchenware, consider using a chic sideboard cabinet in your open concept living room. This is a practical trick for particularly kitchens with open shelves.
You can even store your unaesthetic kitchenware inside the sideboard. The top surface of sideboards comes in handy to place decorative accessories as well.
You might also like:

